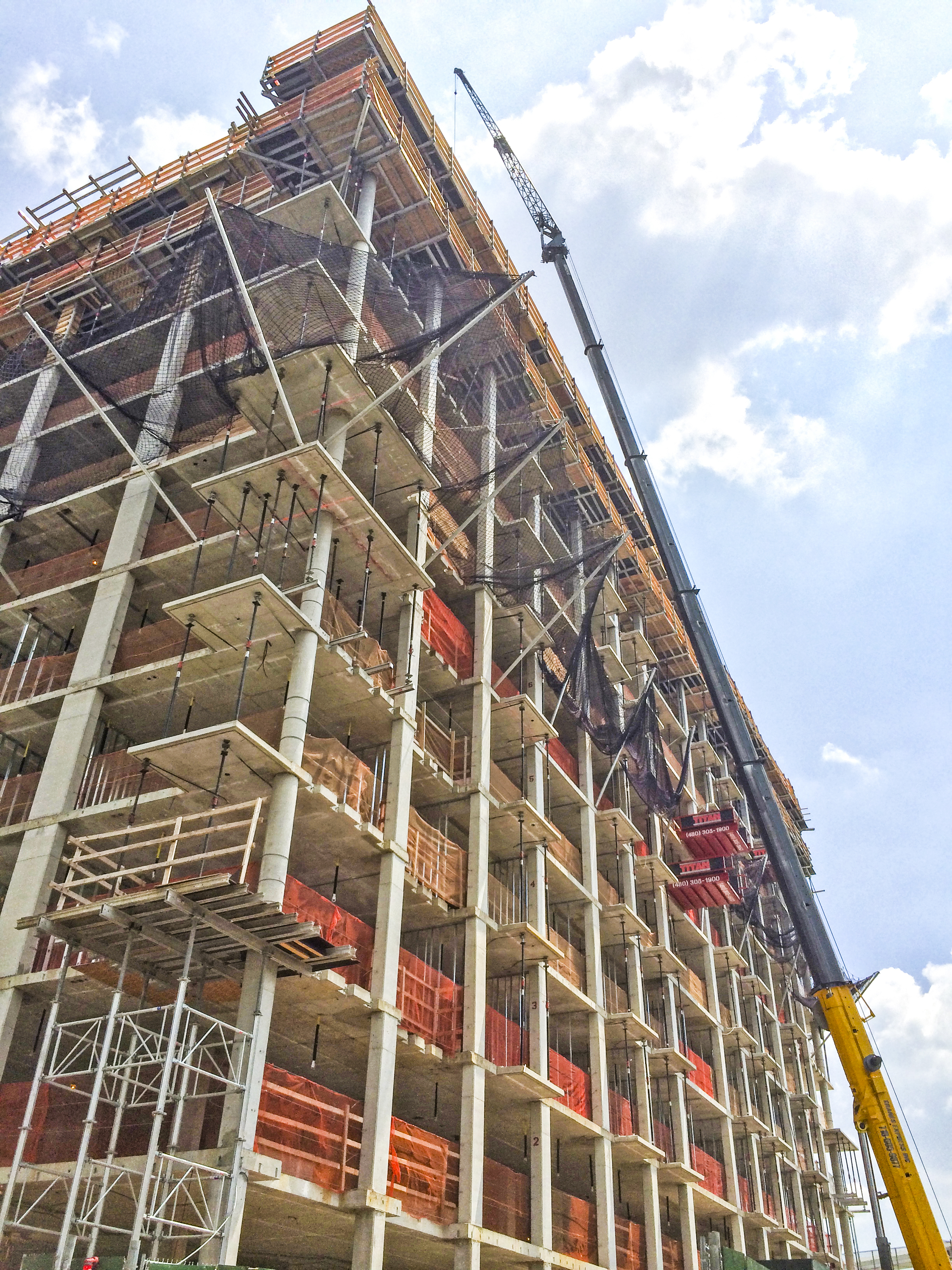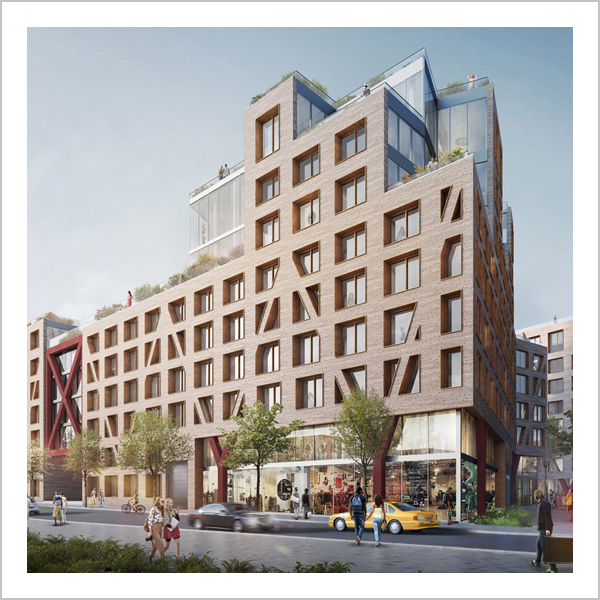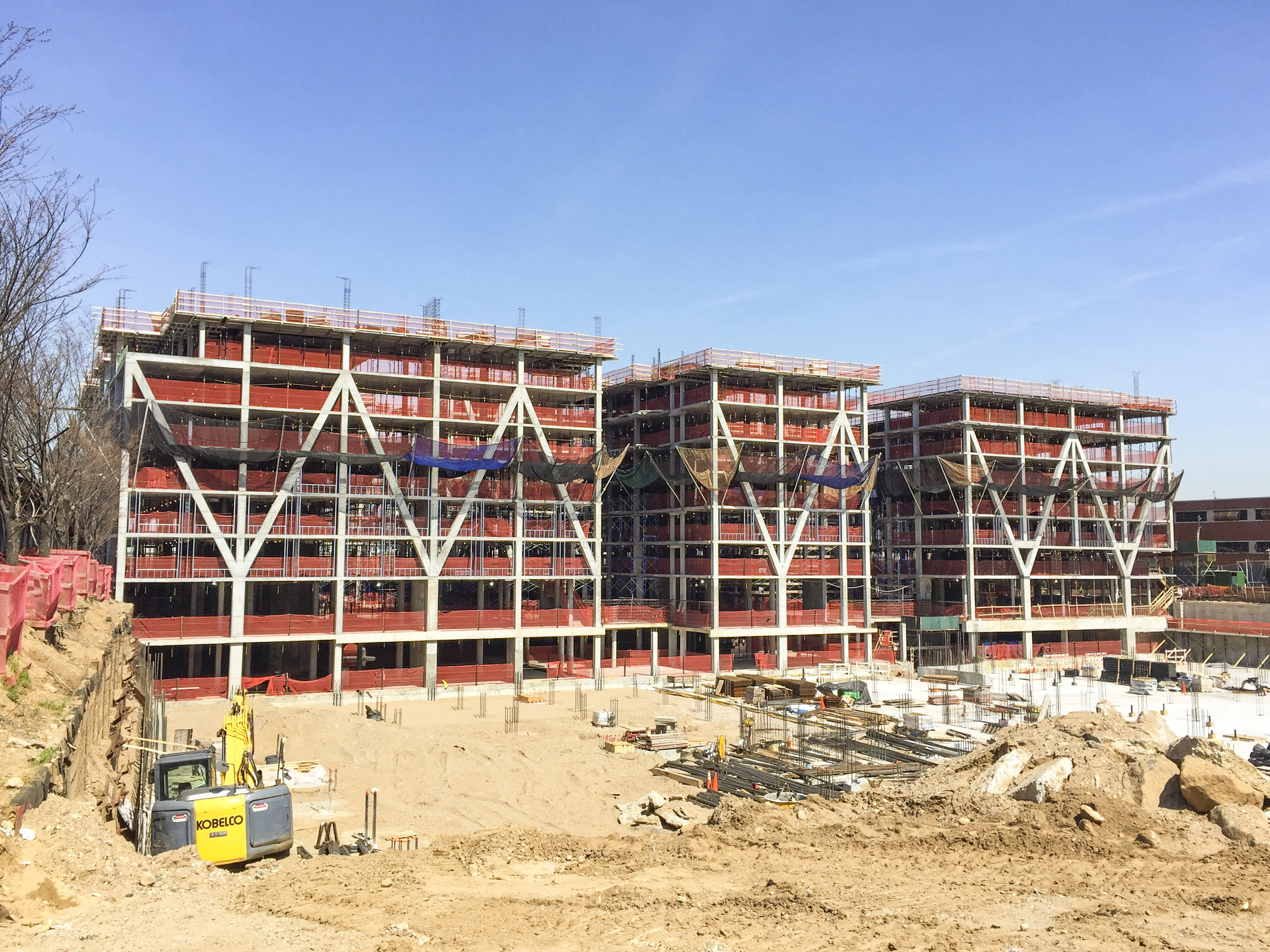RESIDENTIAL
416-420 KENT
Brooklyn, NY
This unique project located along the East River in Brooklyn, NY, featured very challenging cantilevered protrusions randomly located throughout both projects.
These features required tall shoring over 70’, capable of supporting multiple levels until the building was complete. TITAN’s engineering group deployed the MAX shoring system to accommodate the tall shoring and high capacity areas requirements. The HV modular shoring system was used through the building because of its flexibility and efficiency.
784,465 |
22 |
HV, MAX, OP |
Square Feet |
Levels |
Equipment Used |
SMART HOUSE
Toronto, ON, CAnada
This remarkable structure located in Toronto’s financial district, featured twisted and rotated floor plates in the tower, which were supported by a massive 4’ thick transfer slab at the 5th floor. This large slab was further supported by four commercial levels and “corkscrew” style underground parking below.
TITAN’s engineering group designed the lower levels with the HV shoring system to meet the challenges of the two-way sloped parking areas and complicated commercial floors. The transfer slab was shored using TITAN’s Aluminum 12K shoring frames in conjunction with TITAN’s XL 350’s reshores.
272,400 |
26 |
HV, OP |
Square Feet |
Levels |
Equipment Used |
44-41 PURVES
Long Island City, NY
This high-rise residential building located in Long Island City, utilized HV shores throughout the 25 levels, encompassing 307,000 sq. ft. The TITAN OP outrigger platform was used to enable efficient material handling with a crane.
307,000 |
25 |
HV, OP |
Square Feet |
Levels |
Equipment Used |
HANOVER BLVD PLACE
Houston, TX
TITAN’s engineering team skillfully crafted an efficient layout for this 507,000 sq. ft. mixed-use tower. Deck height was varied in order to accommodate the different intended uses for this building.
507,273 |
33 |
HV |
Square Feet |
Levels |
Equipment Used |
1134 FULTON
Brooklyn, NY
This 11-story apartment complex with commercial space on the first floor optimized the use of TITAN HV shores and beams to build this unique v-shaped space. Builders also used the TITAN Outrigger Platform to deliver supplies to each floor safely and efficiently.
204,910 |
11 |
HV, OP |
Square Feet |
Levels |
Equipment Used |
BALLSTON QUARTER
Arlington, VA
This 615,000 square-foot, 22-floor, mixed-use building was perfect for our HV and XL systems. The building contains 406 residential units, 66,000 square feet of retail space, and four levels of below-grade parking.
Our engineers were able to easily adapt our shores to the varied floor heights and cantilevered balconies.
615,289 |
22 |
HV, XL |
Square Feet |
Levels |
Equipment Used |
9 TIPPETT
North York, ON, Canada
TITAN engineers were challenged with a wide spanning slab that demanded 200,000 square feet of shoring between the first two floors. The ground floor boasted a transfer slab that was 1.2 meters (3’9”) thick and 5.5 meters (18’) high. TITAN’s #5 shores were used with two supplemental shores for each main beam spaced out 6”-8”.
By the completion of the second floor, over 8,000 shores had been utilized with 22,000 secondary beams on site at any given time.
963,996 |
17 |
HV |
Square Feet |
Levels |
Equipment Used |
123 MELROSE & 54 NOLL
Brooklyn, NY
This sprawling project in Brooklyn featured architectural angled columns at the perimeter, which cause floor to floor shoring variations and unique conditions. Our TITAN HV modular shoring system easily and safely accommodated these challenging conditions, allowing the contractor to meet the aggressive build schedule.
1,043,150 |
9 |
HV, OP |
Square Feet |
Levels |
Equipment Used |
































